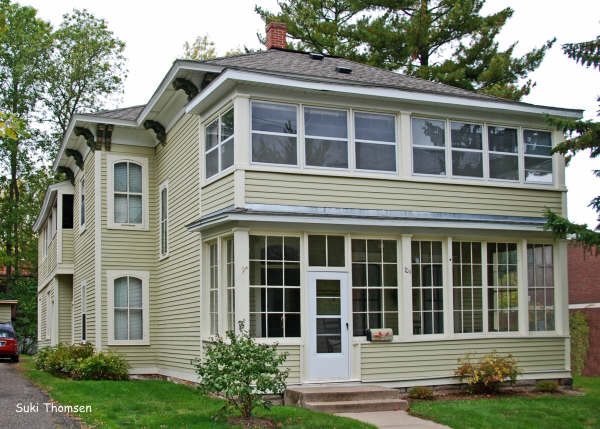Heirloom Home
Lawson Dailey House
This Italianate style house was built circa 1877 for Lawson Dailey. The two-story, frame dwelling rests on a limestone foundation, is sheathed with clapboard siding with corner boards, and is covered by a truncated hipped roof with flared eaves. Its low-pitched roof with widely overhanging eaves, decorative brackets, and tall and narrow two-over-two arched windows are characteristics of the Italianate style. A two-story, hipped roof wing was located behind the house and featured a one-story porch. At some point in time, possibly in the 1920s, second story, sleeping porches were added above the front and side porches, and the first floor of the porch was enclosed with 12-light windows. Lawson Dailey, the original owner of the house, worked as a planer in one of Stillwater’s mills and as a fence builder.
The 1894-1895 city directory, lists Dailey as the primary resident and Frederick Doe, a clerk at A.K. Doe, as a border and Christine Nelson as a servant. In 1901, Dailey filed for a permit to add a one-and-a-half-story, $150 addition. Later that year, he applied for a permit to build a two-story, $450 “stove store and shop” that was located on the rear of the lot, facing Willard Street. The addition to the house connected it to the store. A historical map from 1904 identifies the addition to the house as a two-story horse barn and shows the two-story stove and tin shop with second story storage. Neither of these structures remains. The 1906-07 city directory confirms that Dailey was selling ranges out of his home. Mr. Dailey passed away on June 5, 1915, at the age of 62. Dailey’s wife, Hattie, and their children Bertram and Ella continued to live in this house for many years. The stove business that Mr. Dailey operated was renamed the Mrs. L.W. Stove Works after Lawson’s death and continued to sell, rent, and repair stoves. In more recent times, the house has been converted for two-family use and a modern, two-stall garage now stands where the store was located.
Source(s): Information complied by 'The 106 Group' on 9/15/2008.
Washington County Parcel Identification Number (PIN): 3303020110035
Common Property Name: Lawson Dailey House
Neighborhood: East Half of the Churchill, Nelson, Slaughter Addition
State Historic Preservation Office Inventory Number: WA-SWC-1402
Construction Date: Circa 1877
Architectural Style: Italianate
