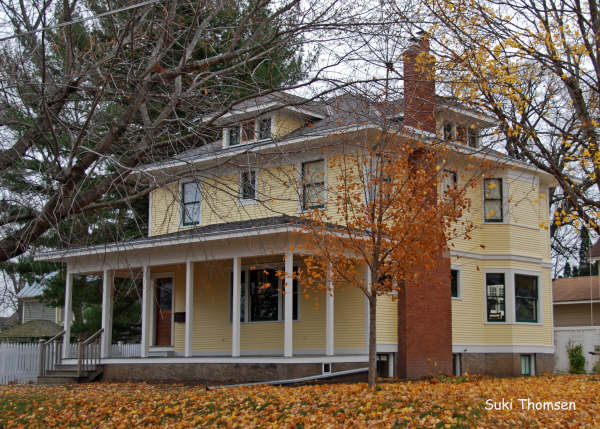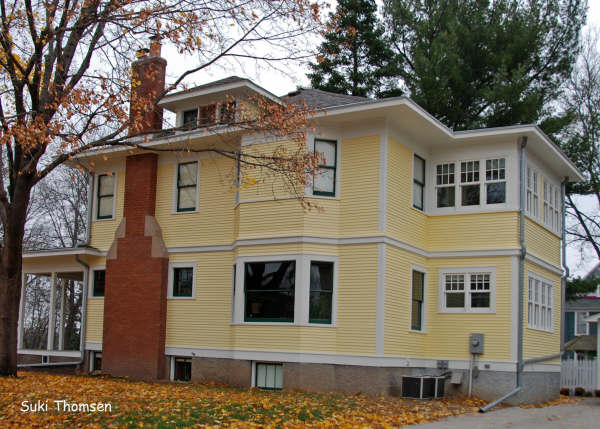Heirloom Home
S. Blair McBeath House
This elegant, two-story American Foursquare was built in 1911 by Frank Linner & Co. for S. Blair McBeath. The estimated cost of construction was $4,000. The existing house replaced an earlier house that was built circa 1874 by Michael O’Brien. The present residence, with its stuccoed concrete foundation, is a typical Foursquare with one-over-one double-hung windows, clapboard siding, and a pyramidal hipped-roof with flared eaves. Hipped roof dormers are located on the north and west elevations, and a brick chimney is located on the west elevation.
Prairie School influences of the day are reflected in the banding between the first and second floors and the wide eaves, while a Colonial Revival influences are embodied in the geometric leaded-glass windows. A two-story, sleeping porch with six-over-one double-hung windows was added to the rear elevation around 1920. According to the Washington County Assessor’s Office, the existing frame garage was built in 1984.
Mr. McBeath was an attorney and manager of the collection department for the Northwest Thresher Company with an office at 211 East Chestnut Street. According to the 1919 city directory, the Honorable S. Blair McBeath died on July 2, 1918, at the age of 58. His widow, Catherine, continued to live in the house for many years.
Source(s): Information complied by 'The 106 Group' on 9/15/2008
Washington County Parcel Identification Number (PIN): 3303020110034
Common Property Name: S. Blair McBeath House
Neighborhood: East Half of the Churchill, Nelson, Slaughter Addition
State Historic Preservation Office Inventory Number: WA-SWC-1485
Construction Date: 1911
Builder: Linner, Frank
Architectural Style: American Four-Square

