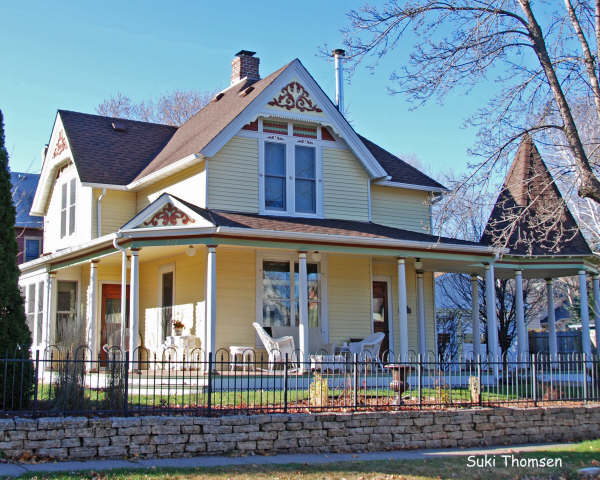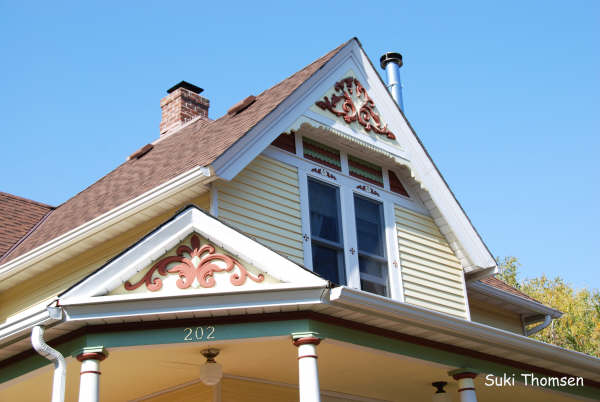Heirloom Home
Magnuson-Ryden House
This one-and-a-half-story, Queen Anne style house was built in 1891 by carpenter Sven Magnuson for a cost of $900. According to the 1892 city directory, August Ryden, a clerk, was the primary resident of the property. Ryden lived in the house until 1899 when his brother Magnus Ryden purchased the property. According to the 1900-1901 city directory, Ingra R. Ryden, widow of Magnus, was the primary resident.
The frame building, with its limestone foundation, clapboard siding, and one-over-one double-hung windows is covered by a gable-on-hipped roof. A brick chimney is located at the apex of the hipped roof. Its steeply-pitched, irregularly shaped roof, dominant facing front gable, decorative wood panels in the gable ends, and asymmetrical front elevation are characteristics of the Queen Anne style.
The hipped-roof wraparound porch has Tuscan columns, which is a common variation of Queen Anne architecture, which is more commonly associated with turned spindles.
A one-story, front-gabled addition has been constructed on the two-story rear cross-gabled ell. The addition respects the design, scale, and materials of the original building. Sometime after 1956, the wraparound porch was extended north where it has a conical roof. A one-story, front-gabled garage is located in the rear yard. The frame structure is clad in clapboard siding with vertically laid masonite siding in the gable end.
Source(s): Information complied by 'The 106 Group' on 9/15/2008
Washington County Parcel Identification Number (PIN): 2803020310137
Common Property Name: Magnuson-Ryden House
Neighborhood: Greeley Addition
State Historic Preservation Office Inventory Number: WA-SWC-538
Construction Date: 1891
Builder: Magnuson, Sven
Architectural Style: Queen Anne

