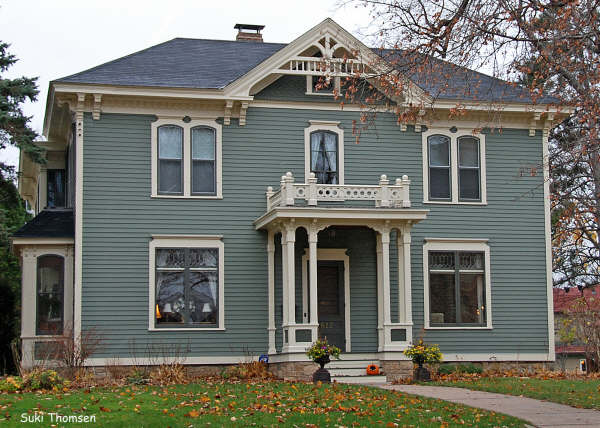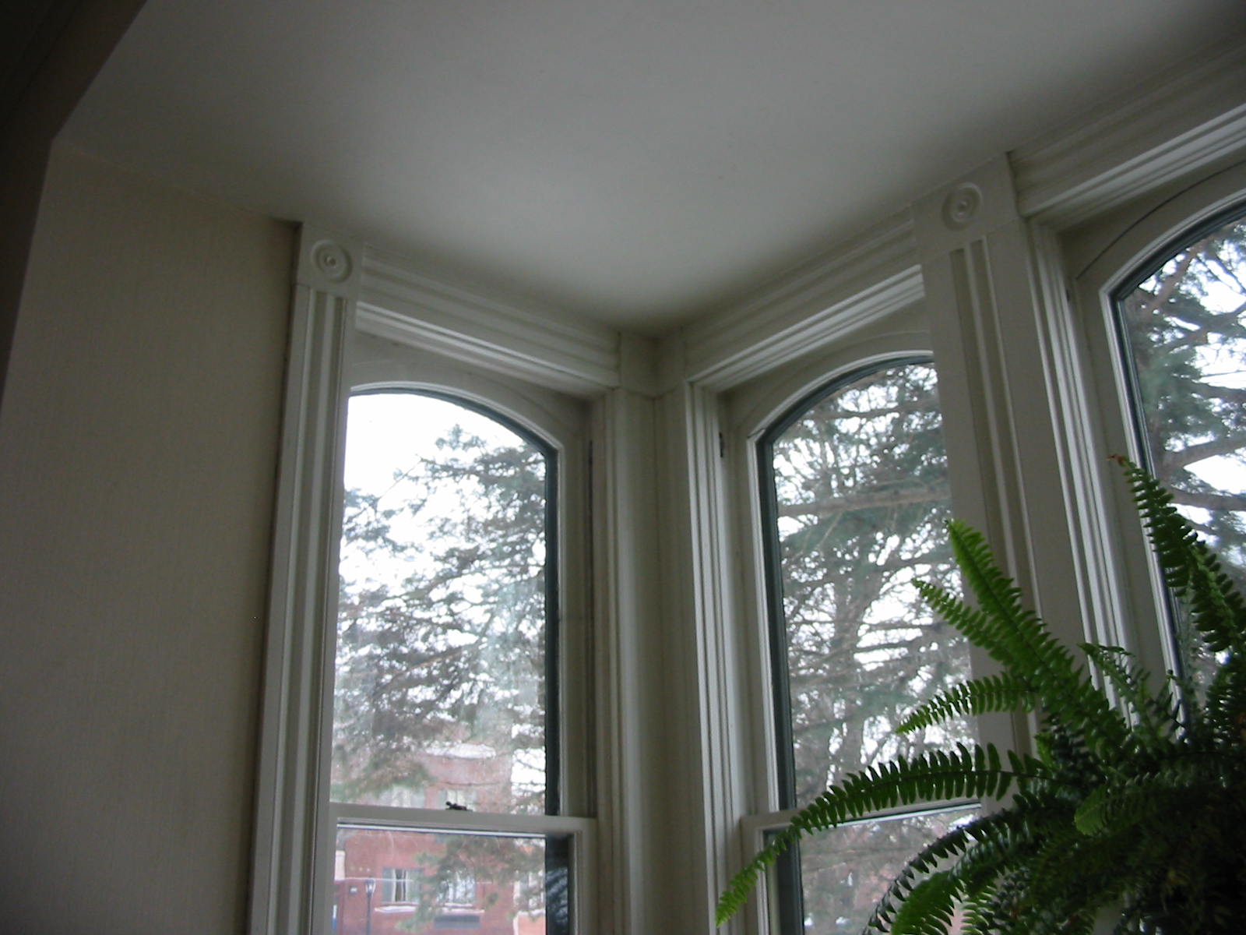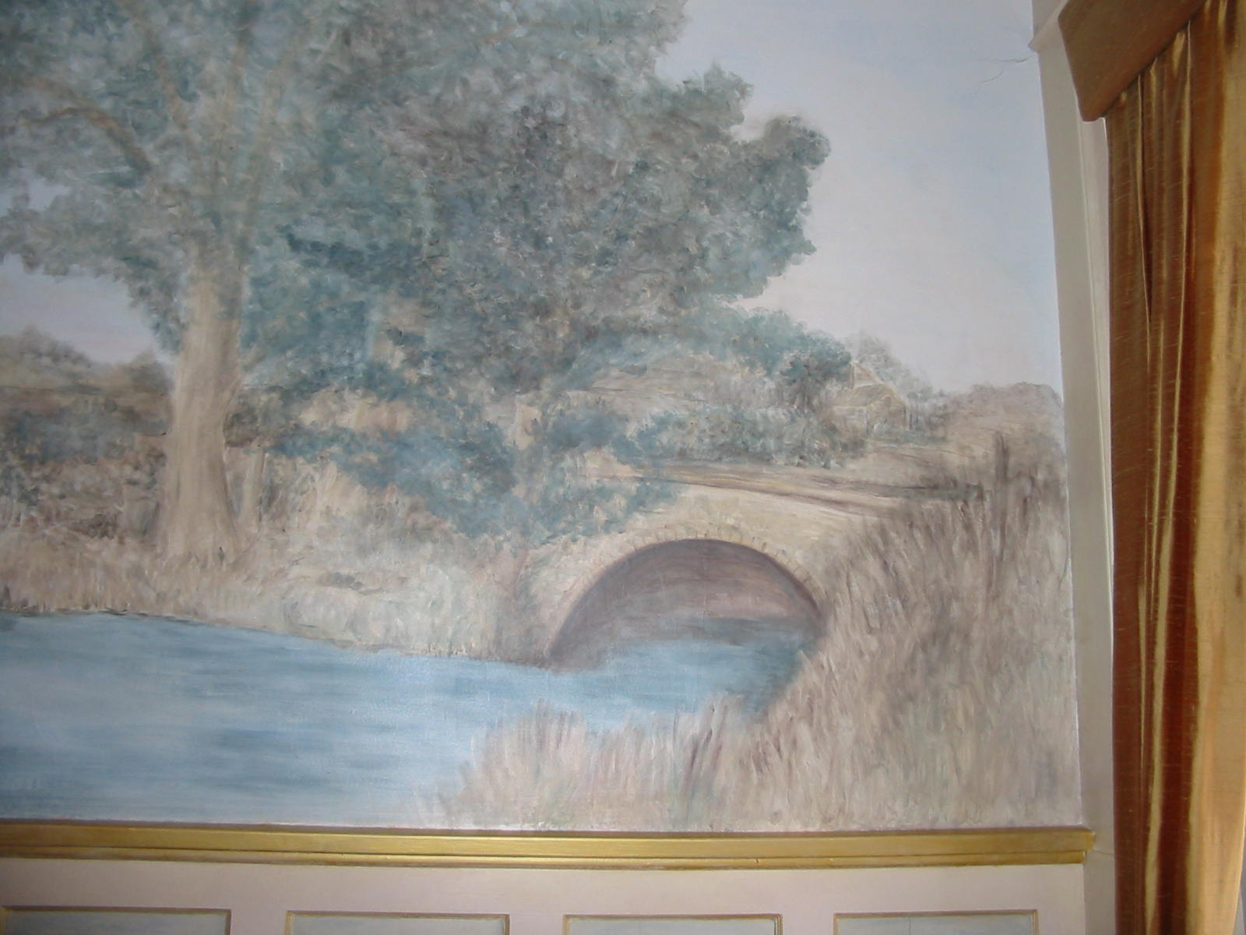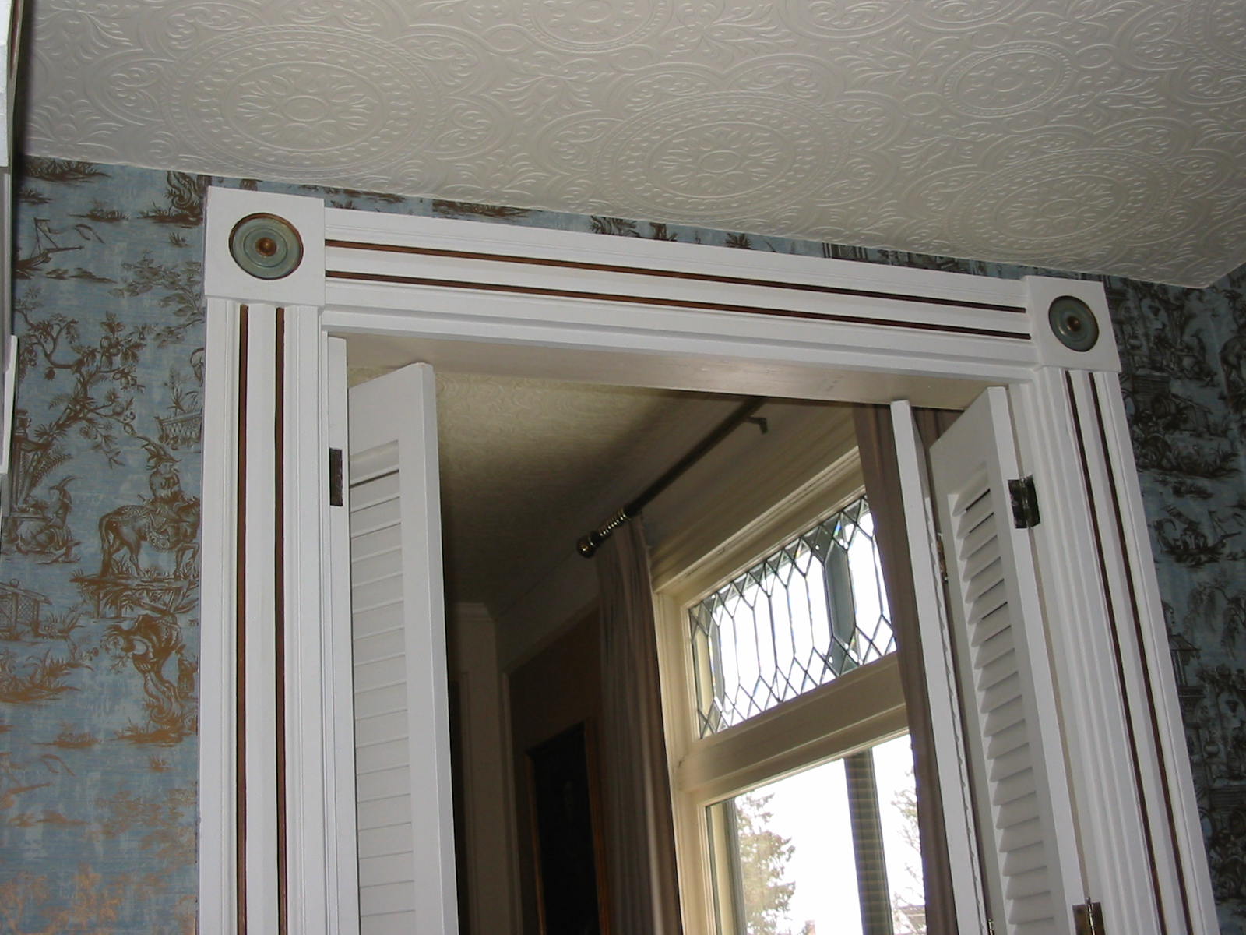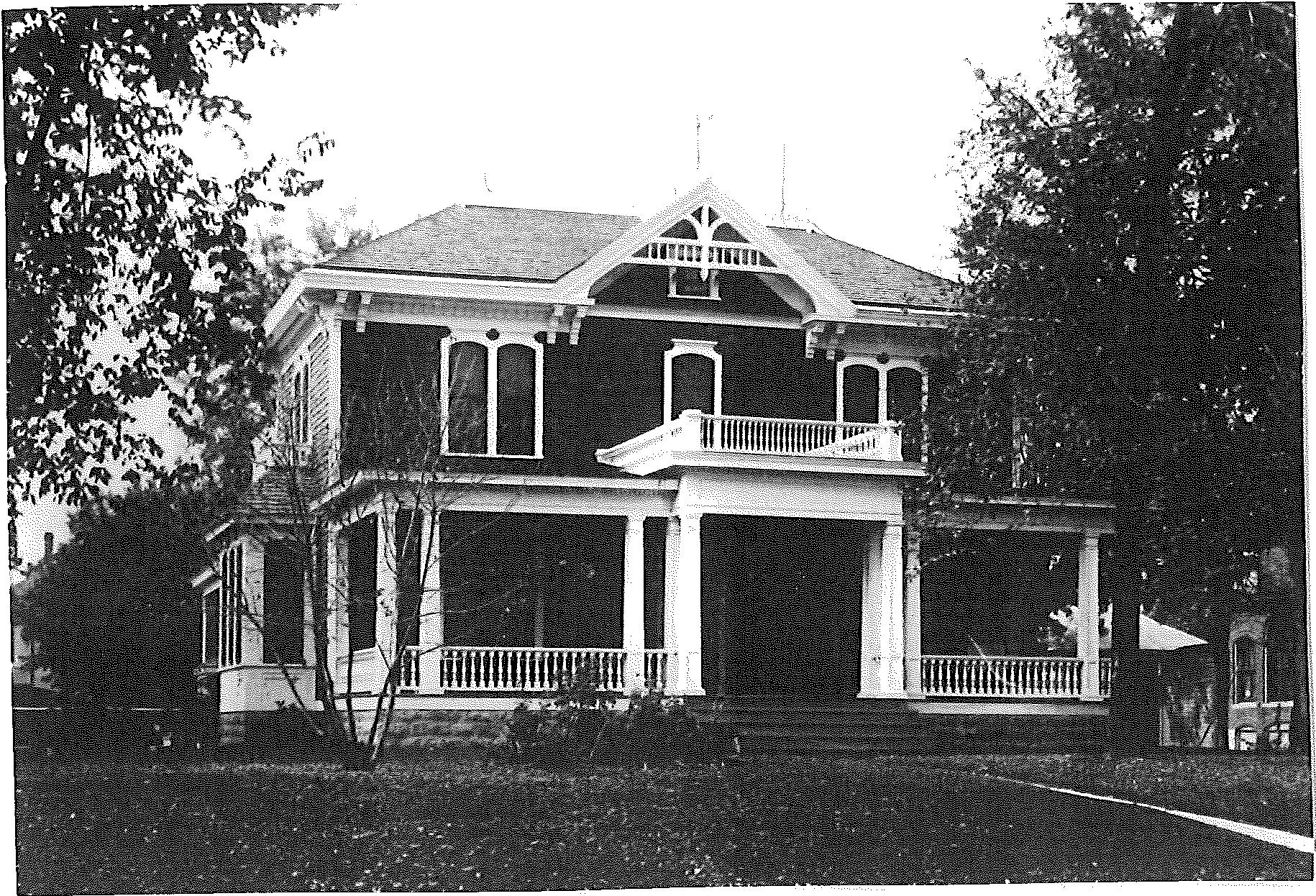Heirloom Home
Myron & Sarah Shepard House
When Elizabeth Churchill and Socrates Nelson donated land to the county to build a new courthouse, they were not being altruistic. In the 1840s, ‘50s and ‘60s, access to the South Hill was difficult, requiring a journey up a rugged ravine (Nelson’s Hollow) and surmounting a steep bluff. Churchill and Nelson knew that convenient access was crucial to selling their many lots on top of the hill, and they rightly surmised that if a new Courthouse (now the Historic Courthouse) crowned the hill, the city would have to provide a good road. And so began one of Stillwater largest public works projects, laboriously filling in the ravine and grading down the bluff to create what is today the South Third Street hill rising from downtown.
With the street completed, and a new courthouse and public school at the top of the hill, Churchill and Nelson’s building lots sold quickly indeed. By 1874, the South Hill had become a "suburb."
No one took a greater interest in this public works project than Myron Shepard who became the city engineer in 1870. And it makes perfect sense that when Shepard purchased his building site in August of 1874, the lot was on the South Hill. Within months, Myron and his wife, Sarah had completed the building of their house at 612 South Third Street. It appears from an historic map that this early $1,000 house sat back on the lot with its gable end to the street. In 1884, a $650 front addition completed the house we see there today.
Myron Shepard was born in Livingston County, New York, in June, 1832. At the age of 19 he began working as a civil engineer for various railroad companies, moving west to Ohio in 1852. By 1856, he resided in Stillwater for awhile working as a surveyor. After fighting in the Civil War, he settled in Missouri working as a county surveyor, but returned to Stillwater for health reasons in 1870. He served as the city engineer and building inspector for Stillwater from 1870 to 1881, and then again in 1893. He also served as the Treasurer of Washington County from 1873-1879 and was a member of the school board for many years. The obituary in the newspaper at the time of his death in 1920 recalls him as "kindly, pleasant, courteous and obliging; loving and devoted to his family, living an exemplary life, one that could well be a model for the young."
In 1908, Ludwig and Laura Simonet purchased the home; he was one of the owners of the Simonet Funeral Home and the Simonet Furniture Company, both old established Stillwater companies still in business today. In 1940, Laura Simonet sold the house to her daughter, Loretto O’Brien, who lived there with her husband Joseph O’Brien and their five children. After her husband’s death, Mrs. O’Brien continued to occupy the house until her death in 1980. The present owners, Dwight and Rebecca Cummins, purchased the house in 1997. In the last decade they have expended a good deal of thought, energy, and money preserving the original features of this historic house, including the addition of the attractive entry portico designed to match the details of the original residence.
The house is Italianate in style, with brackets and dentils under the eaves, paired rounded windows with hoods above them, a side window bay, and a peak in the center of the roof.
The home also has a remarkable basement carved out of the limestone. It has an eight-foot ceiling under the whole house. (Most houses of this period in Stillwater have only a small six-by six-foot root cellar under the house.) And, as befitting a structure built by a building inspector, the house is notable for its structural soundness.
Source(s): Information complied by Donald Empson, Empson Archives on 2/3/2009. Building date and value is from the original annual tax assessors’ rolls, 1874-1884 (on microfilm in the St. Croix Collection, Stillwater Public Library); the 1874 Assessor’s record has a penciled notation: "Add $1000 for house & barn." Biographical information is from the 1880 U.S. Census and Myron’s obituary in the Stillwater Daily Gazette, July 27, 1920. The Bird’s Eye View Map of Stillwater, 1879, shows the original form of the house. The Sanborn Insurance maps indicate the footprint of the house has remained constant from 1888 to the present. The purchase deed is in Book Z of Deeds, page 41. The house is mentioned as an improvement in the city for 1874 in the Stillwater Gazette, January 6, 1875. The Cummins, present owners of the house, are very knowledgeable about its history.
Washington County Parcel Identification Number (PIN): 2803020440080
Common Property Name: Myron & Sarah Shepard House
Neighborhood: South Hill
State Historic Preservation Office Inventory Number: WA-SWC-060
Construction Date: 1874
Architectural Style: Italianate
