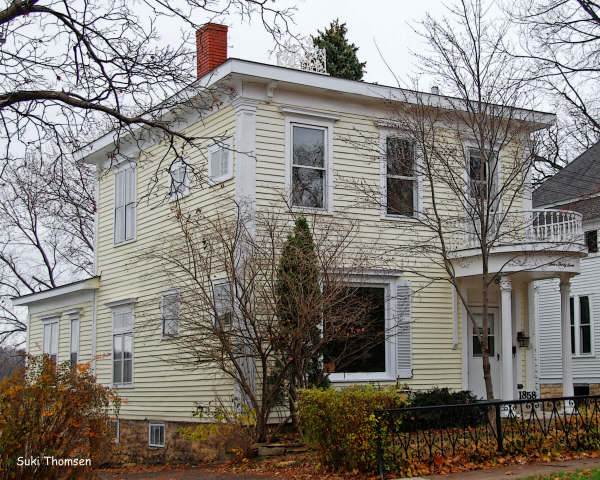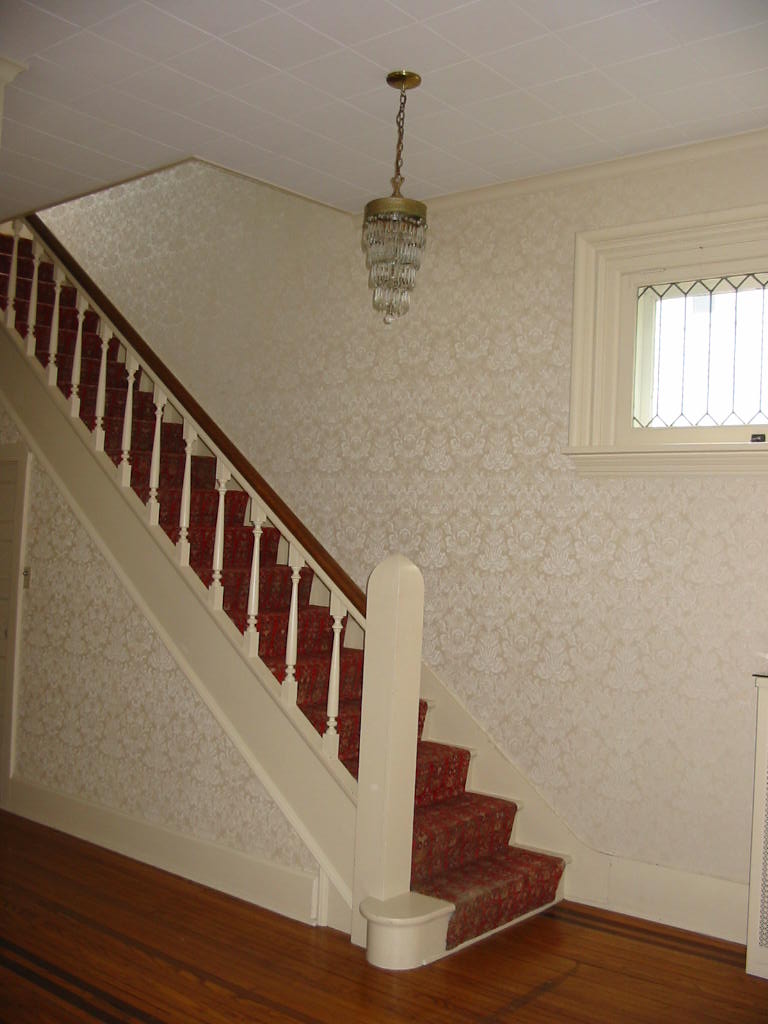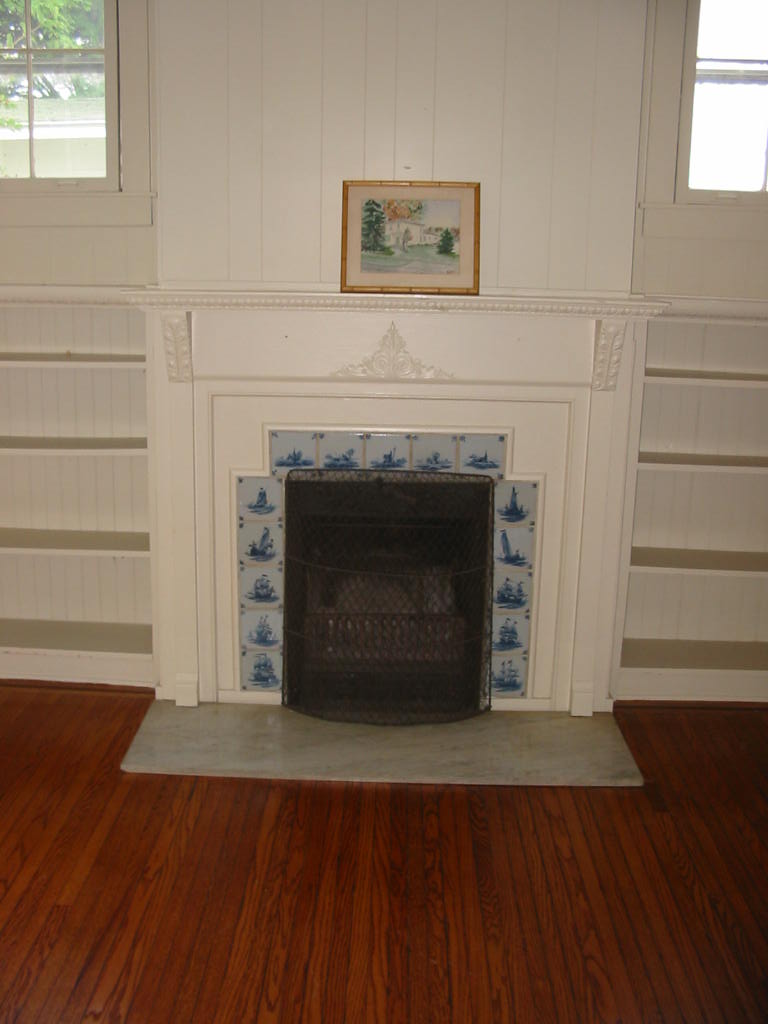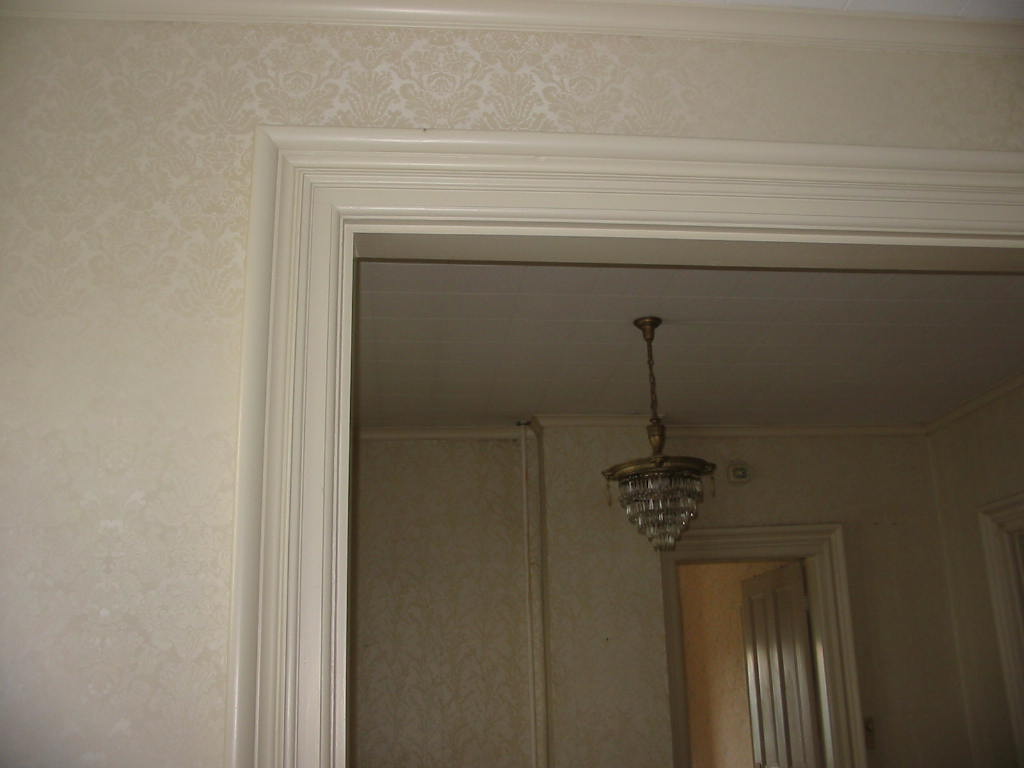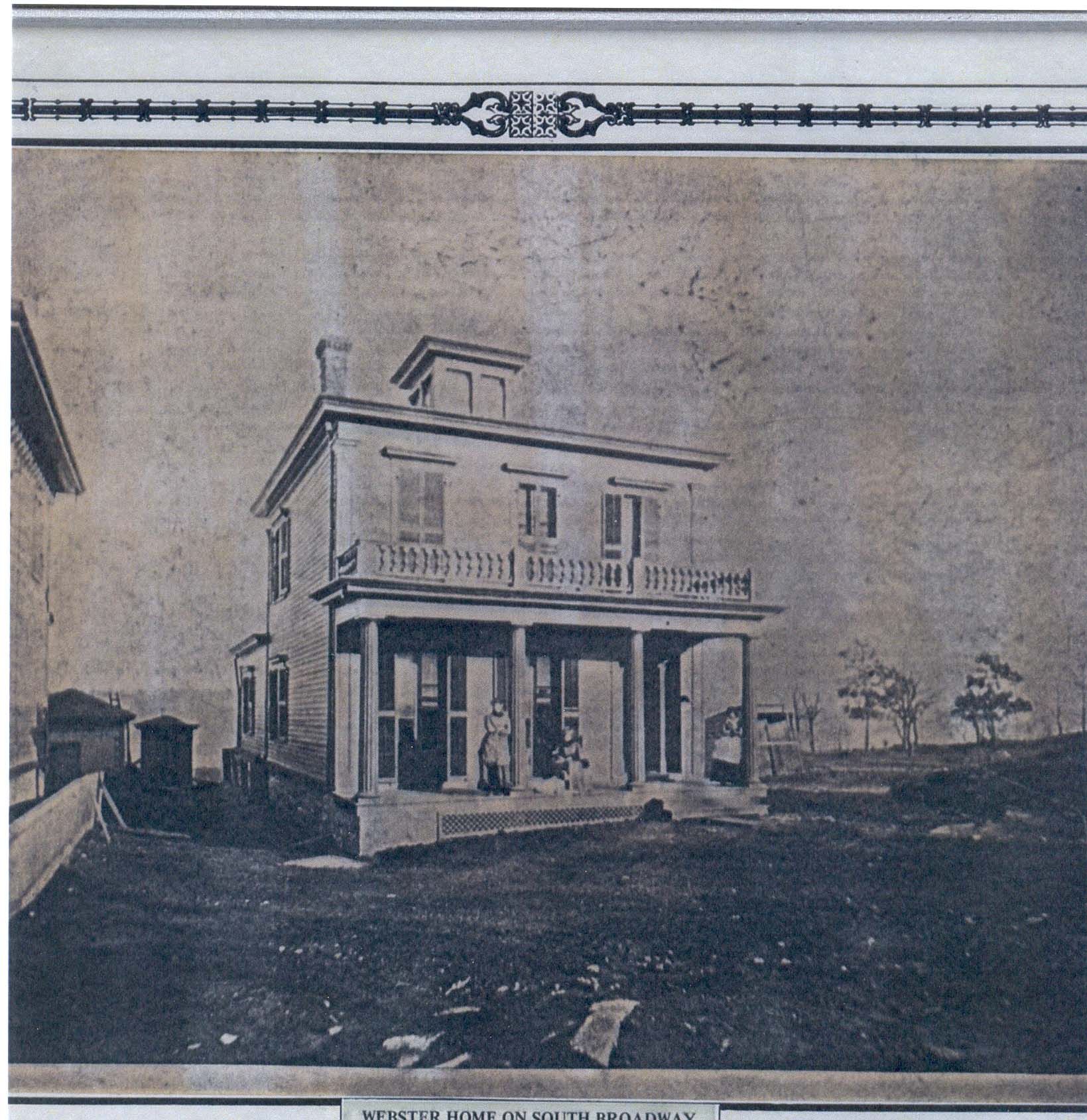Heirloom Home
Mortimer Webster House (1)
Different decades bring different style homes. Most of us can remember the bungalows from the 1920s, the cute little Cape Cod houses from the 1940s, the one-story ranch style houses of the 1950s, and the split-level homes popular since the 1960s and 70s. The nineteenth century also had a variety of styles identified with various decades. The earliest houses in the St. Croix Valley, those built in the 1850s, were Greek Revival homes, a fashion that had begun in the East and moved west with the settlers. After the Civil War, in the 1870s and 80s, the most common style house was the Italianate. But every new style began with some fashion conscious builder who constructs the first house in the latest style.
In Stillwater, that trendy builder may have been Mortimer Webster who, in 1859, constructed what is possibly the first Italianate style house in Stillwater on the bluff at 437 South Broadway. Webster was a young man of 23 when he bought this lot from Churchill & Nelson in 1858. Describing himself as a "Master Painter," Mortimer and his brother, William, did interior decorating: painting the simulated wood graining on doors, colorful frescos on plaster, and other tricks of decoration. But the Webster’s also engaged in land speculation, and, it seems, did some building as well. We know the house at 437 South Broadway was constructed in 1859 because Webster engaged a stone mason, Michael Loughman, to build a "foundation and cellar walls" for the house. Between October 1st and November 6th, 1858, Loughman laid 86½ perches of stone (a perch is about 25 cubic feet) at 85 cents a perch. But Loughman was not paid for his work, and he filed a lien against the property, leaving us a record of his work.
About the time the basement was under construction, Mortimer Webster sold the lot to Rodman Carter, a young clerk of 21 living in Philadelphia. Rodman was the son of a banker, William Carter, who owned at least $20,000 worth of real estate.
Rodman held the property while the house at 437 South Broadway was built in the winter of 1858 and spring of 1859. In September 1859, he sold the new house and lot, now worth $3,000, to his unmarried brother, William Bell Carter, age 25, a Stillwater resident and the proprietor of a bookstore downtown.
So who were the first residents of the house at 437 South Broadway? Records are unclear. Perhaps the house sat vacant during this period of economic depression. We do know William Bell Carter did not live there. He is listed in the 1860 Census as living in the Central House, a downtown Stillwater Boarding house, along with 16 other boarders. He did, however, list his assets as $5,000 in real estate and $4,000 in his personal estate.
By 1863, in the midst of the Civil War, William Bell Carter, probably discouraged by the depression, left Stillwater, and presented himself at #3 John Street in New York City to sell his house and lot at 437 South Broadway to Edward Dodge, a wealthy banker living in Brooklyn, for the price of $2,500. Dodge was not a stranger to Stillwater. In the 1850s, he built a commercial building in downtown Stillwater.
By 1882, the owner of the house at 437 South Broadway was finally a Stillwater resident when Harry E. Dodge, taking back the mortgage, sold the house to James Heffernan, a well-known Stillwater carpenter. However, Heffernan did not live in the house either, keeping his residence on Linden Street, according the City Directory.
In 1900, James Heffernan died, and his son, William, sold the property (called the "South Broadway dwelling house") to A.M. Short, who in 1904, sold the property to Herman and Hattie Hagerman. They moved from South Stillwater (Bayport) becoming the first owners to actually reside at 437 South Broadway. Herman Hagerman worked as a bookkeeper for the St. Croix Lumber Company.
To help pay for the house, Herman Hagerman took out a mortgage from a 25-year-old single woman, Donalda Carroll, who was living with her widowed mother and family next door at 435 South Broadway. Donalda worked as a stenographer for George Atwood, a prominent lumberman in Stillwater.
Then the house ownership changed again. The lumbering industry was over by the first decade of the Twentieth Century, and Herman and Hattie Hagerman sold their home at 437 South Broadway in 1910 and moved to Winton, Minnesota.
And who purchased the house next, but the former mortgage holder, Donalda Carroll. In 1910, she and her family moved from 435 to 437 South Broadway. Donalda and various members of her family lived in the house for the next 30 years, although Donalda herself never married.
The home has undergone a number of changes, but fortunately we have an early photograph of the house dating from the 1870s. On top of the hip roof was a cupola, or belvedere, a tiny room on the roof with windows on all four sides. They were popular in the 1860s as a feature of the Italianate style. Both the house next door at 435 South Broadway and the Historic Courthouse have cupolas. (It appears the cupola on this house was removed in the 1870s, although the interior stairway up to the cupola remains.) On the second floor, there was an exterior door in the front, common in nineteenth homes. The house is more or less square and symmetrical in that the second story windows and door are above the first story windows and door. Tall, relatively narrow windows, some of them paired, with a protruding decorative dripcap above them were characteristics of the new Italianate style. Brackets under the eaves are also typical.
Inside the house still has its original fireplace. (People from the milder climates of the East thought a fireplace would be sufficient to heat a home here in Minnesota.) The newel post and stairway appear to be original to the house, as does the remarkably large basement. Most of the doors and the woodwork date from the original construction 150 years ago. Despite the changes, the house retains enough integrity to be notable as quite possibly the first Italianate style house in Stillwater.
Source(s): Information complied by Donald Empson, Empson Archives on 1/2/2009. Sources: Book K of Deeds, page 15; Book L of Deeds, page 42; 1860 Census of Stillwater. Book A of Liens, page 7. 1860 Census, Philadelphia Ward 7, Philadelphia, Pennsylvania. Book F of Mortgages, page 91; 1860 Census, Brooklyn Ward 3, District 2, Kings, New York; Book O of Deeds, page 275. Book W of Deeds, page 225; Book W Deeds, page 617. Tax Assessors Records, Sam 7, Roll 4. 1904-05 Stillwater City Directory. 1910 Census, Stillwater, Ward 1; 1930 Census, Stillwater.
Washington County Parcel Identification Number (PIN): 2803020440069
Common Property Name: Mortimer Webster House (1)
Neighborhood: South Hill
State Historic Preservation Office Inventory Number: WA-SWC-007
Construction Date: 1859
Architectural Style: Italianate
