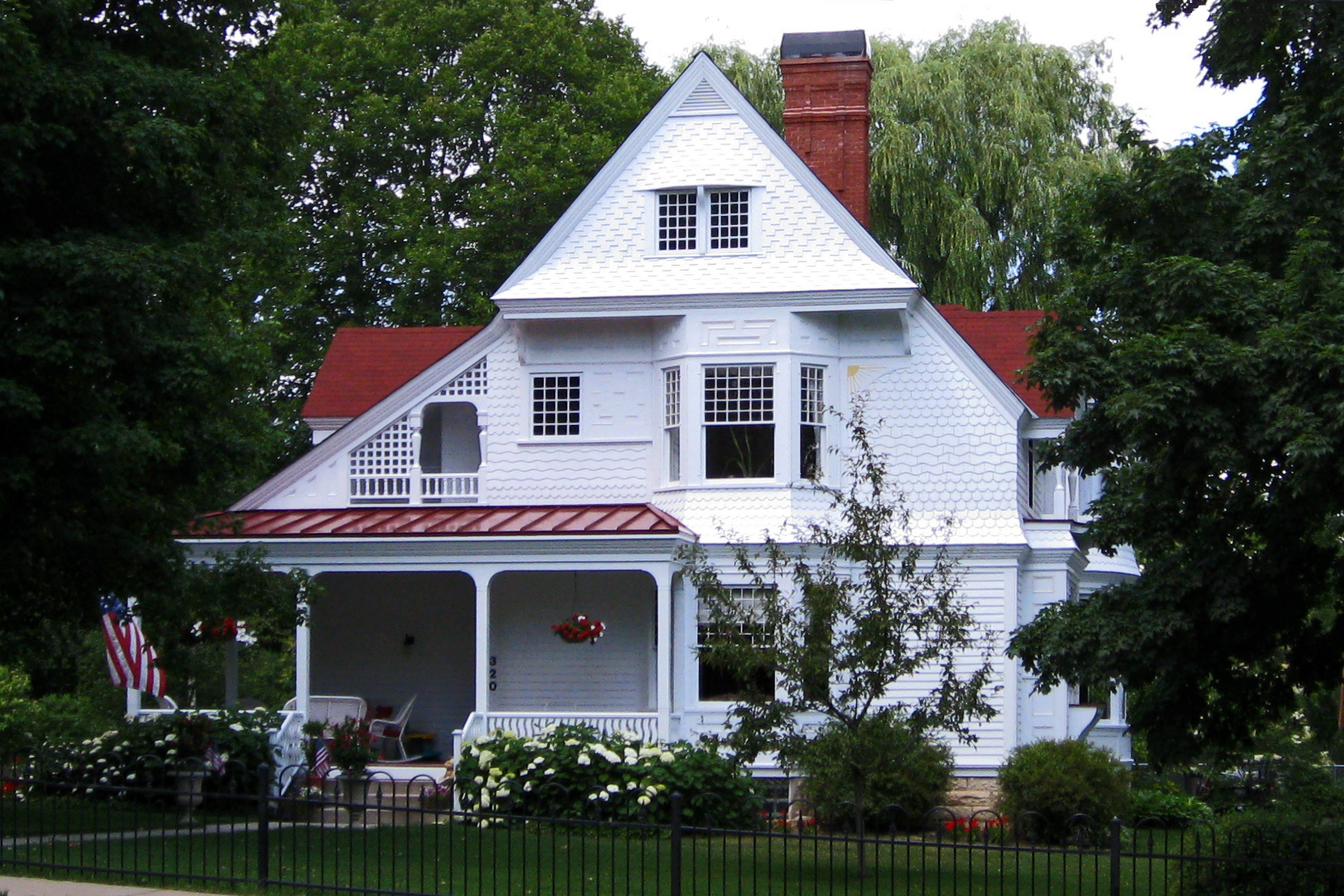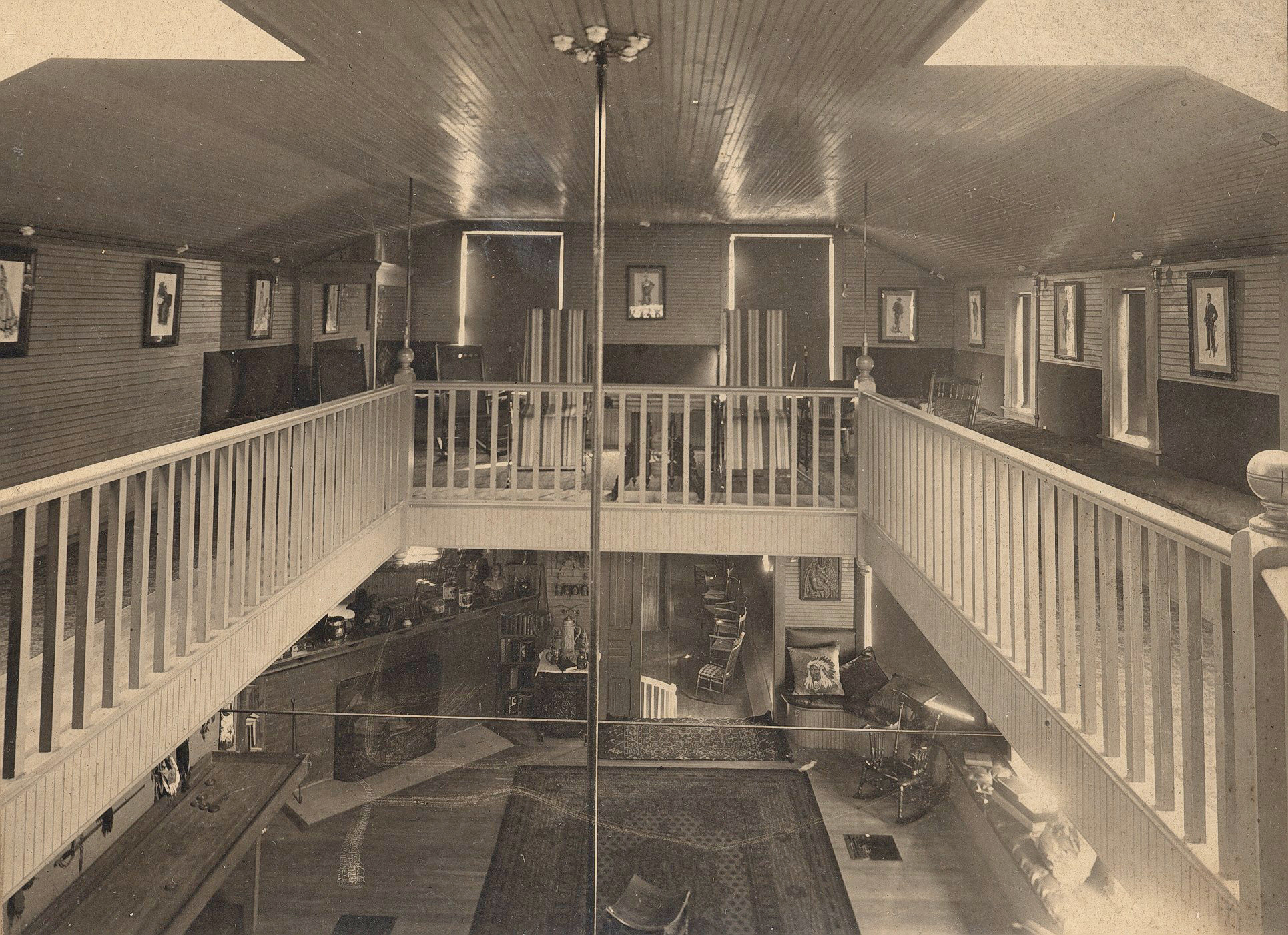Landmark Site
Hersey-Atwood House
Drawing on the exponential wealth of the Hersey family lumbering fortunes, Edward L. Hersey (youngest son of Samuel Hersey) built not one, but two, mansions in Stillwater. The first built in was 1879 at 319 Pine, and was sold to Jacob Bean by 1884. This second home, built in 1883, was the first in Stillwater to be designed by a notable architect, in this case William H. Wilcox.
Wilcox's work here was the first excursion into the Shingle Style in the state. Rather than an upward-reaching Queen Anne, the newly developing American style was low and horizontal, with dormers and gables that lay along the roofline and shallow roof overhangs. The veranda has been enclosed and partially truncated, but the exterior otherwise exhibits a notable integrity. The St. Paul Globe cites William M. May as the contractor for the home, with a cost of the work at $13,000. (1884 building report.)
Edward Hersey married Mary Merrill in 1877, and second wife Mary Haskell in 1894. In 1896, the St. Paul Globe expressed admiration for the new bride:
"Mrs. Edward L. Hersey, who, by her charming personality and culture has identified herself with society in St. Paul and Stillwater, is a brunette of a very lovely type. Her eyes are large and beautiful, of a dark brown, her lashes, brows and soft, luxuriant hair corresponding in color. She is possessed of an almost perfect figure, and her carriage is graceful and stately. In her address one notices a fascinating little accent, peculiar to the East. Mrs. Hersey was formerly Miss Marie Haskell, of New York city, and came to St. Paul as a bride a year and a half ago, when she was the guest of Mrs. Col. Hersey during one winter..." (Feb 16, 1896)
The Herseys soon left Stillwater, building a substantial home at 475 Summit Avenue in St. Paul, and by 1900 the house was sold to another prominent Stillwater family. Following the tradition set by lumberman Edward Herseys ownership, second owner George Atwood also owed his fortunes to lumbering, eventually purchasing the assests of what was originally the Schulenberg Boeckler company. He was involved in business with Frederick Weyerhauser, and was and founder of the Twin City Forge and Foundry company. George, wife Julia B., and nieces Ethel and Ellen Patchin occupied the home in 1900, assisted by a staff comprised of Frank Magnuson, Ellen J. Ryhn, and Ellen M. Johnson.
One feature of the property that gained attention under the Atwoods' occupancy was a private gymnasium, built in the 1890s, which housed "every mechanical device known to athletics," as well as a bowling alley and an observatory. The space also housed a museum and taxidermy workshop. In 1904, the gymnasium went up in flames, with losses totaling $11,000. Until 1908, the Atwoods also maintained an elaborate summer home at Lake St. Croix Beach called The Anchorage.
Julia Atwood died in 1929, and the 1930 census indicates that George remained in the home in the following year. He died in St. Louis county in 1942, and within a few years the house was purchased by Leo and Kathy Jewell. Leo was the manager of Stillwater Book and Stationary, and they remained in the home for close to 50 years.
While the home was neglected and somewhat altered over the years, new owners in 2001 painstakingly restored the home, including stripping and preserving the original exterior siding. Additionally, some original light fixtures, flooring, and windows -- and even George Atwood's safe -- are still found in the home.
Source(s): City Directory. Stillwater: R. L. Polk and, Various. Print. Johnston, Patricia Condon., and John Runk. Stillwater: Minnesota's Birthplace in Photographs by John Runk. Afton, MN: Johnston Pub., 1982. Print. Larson, Paul Clifford. Stillwater's Lumber-Boom Architecture: An Annotated Photographic Essay. 1975. MS. St. Croix Collection, Stillwater Public Library. US Federal Census. Various years.
Washington County Parcel Identification Number (PIN): 2803020430079
Common Property Name: Hersey-Atwood House
Neighborhood: South Hill
State Historic Preservation Office Inventory Number: WA-SWC-168
Construction Date: 1882
Architect: Wilcox, William
Architectural Style: Queen Anne

