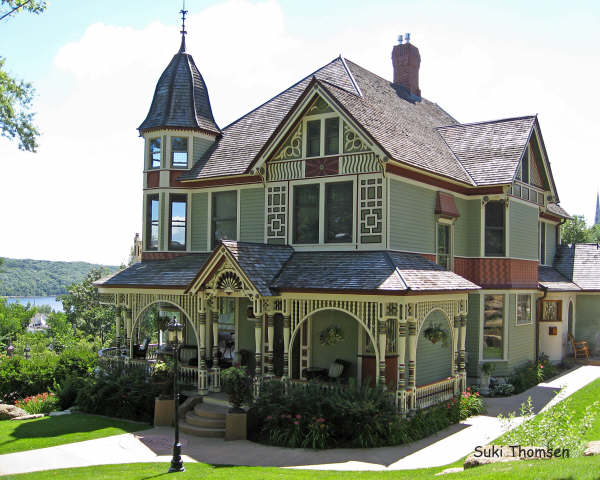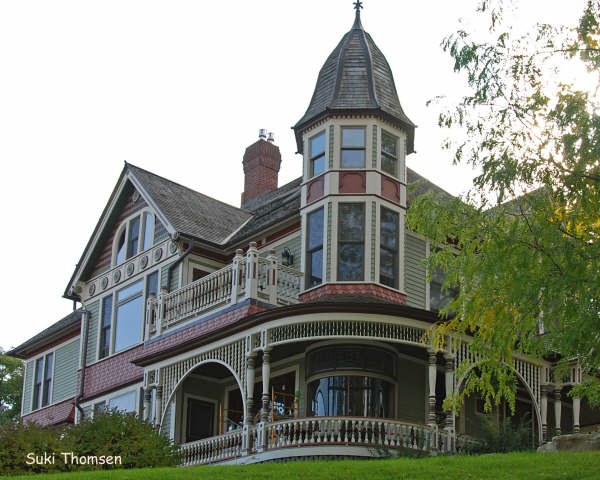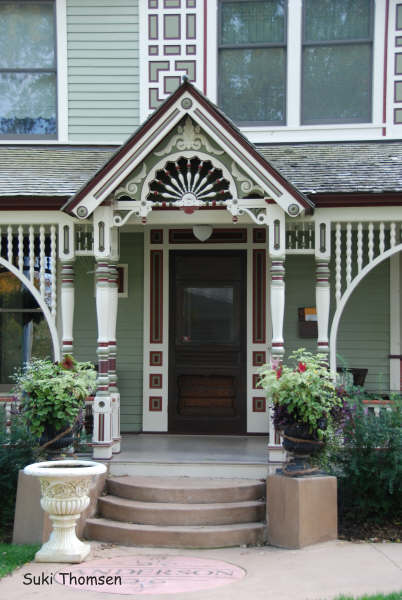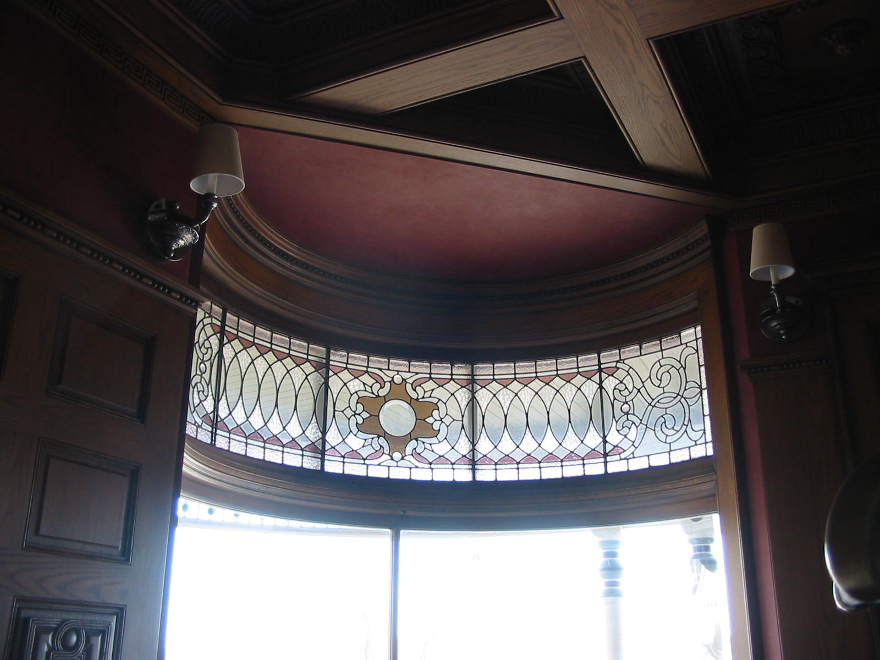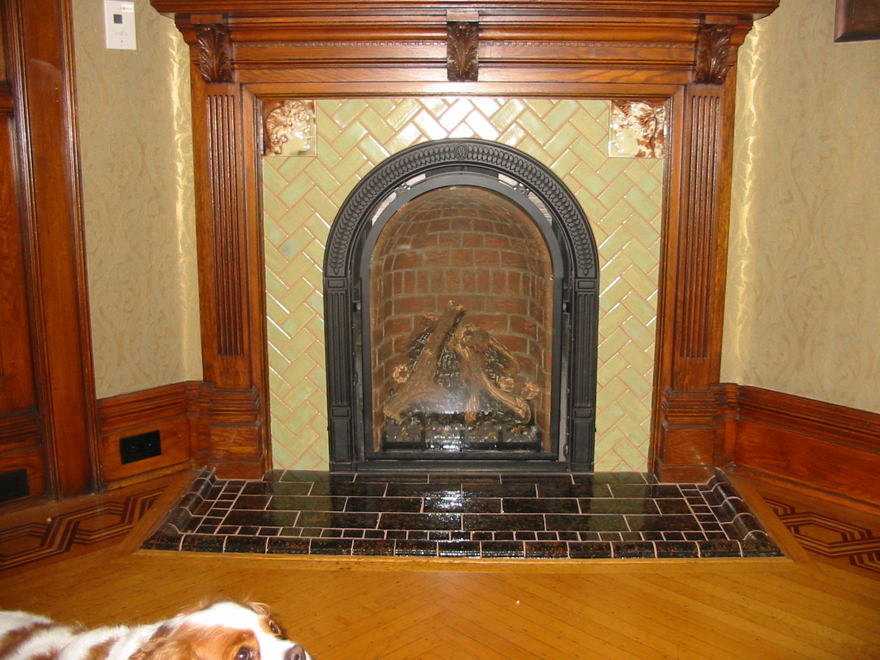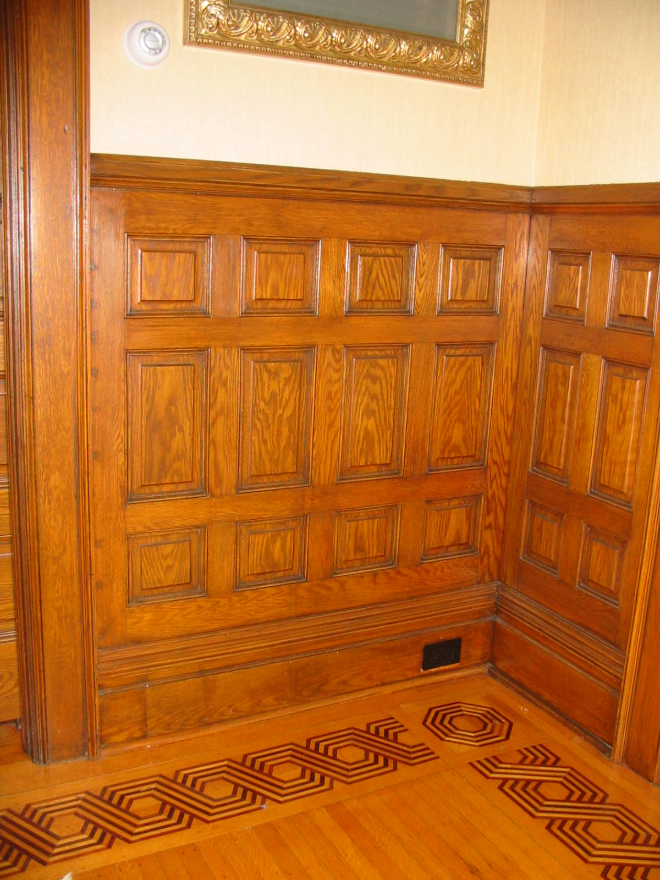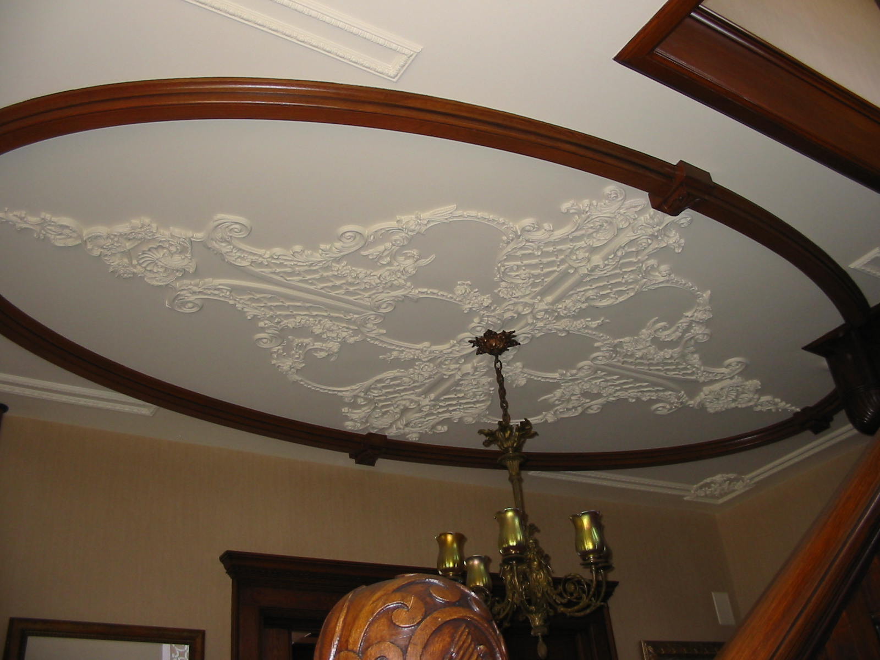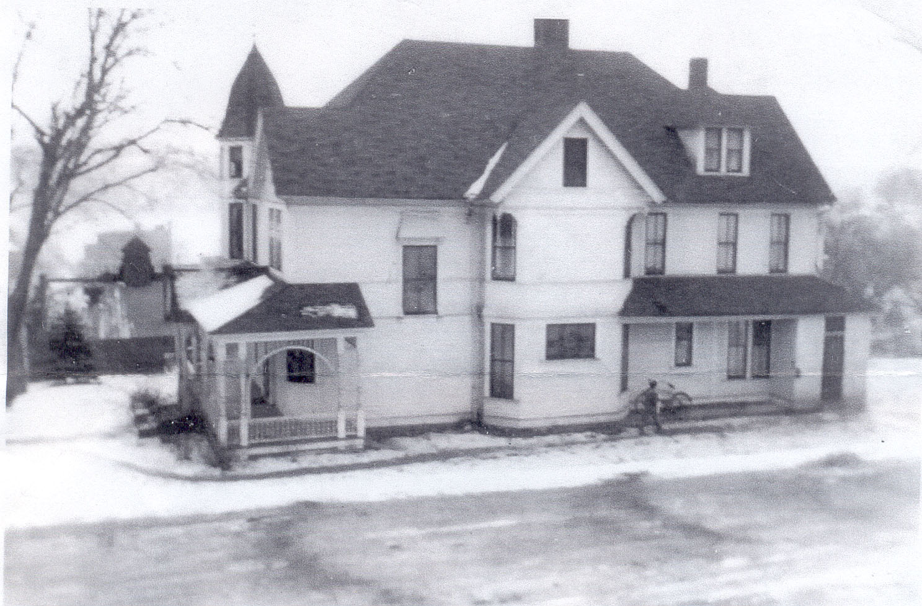Landmark Site
Alexander and Ida Johnson House
The present residence at 119 West Chestnut Street is not the first house on this splendid lot overlooking downtown Stillwater and Lake St. Croix. As pictured on the 1870 Bird’s Eye View Map, the first house, facing north, was a substantial two-story house with a one-story addition on the rear. In the 1870s, the owners were Edwin and Susie Root; he was a river pilot, born about 1840 in Canada. (No doubt Edwin was well acquainted with Augustus Young, his neighbor across the street at 208 South Fourth Street, who was also a river pilot.)
Alexander and Ida Nelson (she was the daughter of Magnus Nelson of Marine on St. Croix) were married on October 15, 1875. In November of 1879, they purchased the house from the Roots for a price of $2,400, a substantial sum in those days. The Roots moved to New London, Henry County, Iowa.
The 1880 U.S. Census records the family living here: Alex, age 43, a lumberman; his wife, Ida, age 24; a son, George, age 3; and a son, Ernest, age 1; Tilly Nelson, a 20-year-old servant, is also part of the household.
The second owner, Alexander Johnson was born in Sweden in March, 1838. He arrived in Stillwater in 1858, a hard-working and frugal young man. By 1866, he had formed a partnership with fellow Swede, John G. Nelson. (See the house history at 604 North Fourth Street.) Three years later, in 1869, Johnson joined with Nelson, William McKusick, and James S. Anderson (See the house history at 220 West Chestnut) to establish the McKusick, Anderson, & Company, which built a sawmill on the St. Croix River across from Stillwater. Part of the appeal of Alexander Johnson’s house was that he could watch the daily activity of his mill directly from his home.
From that beginning, Johnson continued to expand his business empire to include more logging companies, downtown commercial real estate, a clothing store, and other business interests. He did well and became a man of considerable wealth.
Soon after moving into his new home in 1879, he began to enlarge and change the old Root house. A two-story addition was added on the back, a bay window on the east side, and the porches were expanded. But in 1894-95, Alexander built a new house on the lot--a house of the latest Queen Anne style with all the eye-catching trimmings so popular in the 1890s. Two years later, a large barn was added to the property, a structure that remains as the garage today.
Writing in 1975, architectural historian Paul C. Larson claims the new house was designed by St. Paul architect, William Kingsley, but the source--and the truth--of this claim is unknown.
The 1900 Census lists the occupants of the house as Alexander, age 62; Ida, age 42; a son, George, age 23; a son, Ernest, age 21; a son, Alexander R. (Rueben), age 19; a son, Frank R. (Roscoe), age 16; a daughter, Lillian, age 13; a servant, Mary Johnson, age 20, and a cousin, Frank Swanson, age 24.
A little more than a decade after his new house was completed, Alexander Johnson died on March 20, 1905, from a heart attack. His obituary eulogized him as "a good citizen, a good friend, and a Christian gentleman." His personal property at the time of death was $104,000 plus a fair amount of real estate. Each of the five children got $14,000. Ida received $35,000 plus one-third of the real estate.
Ida remained in the house. The 1910 Census records her living there along with her son, Roscoe, her daughter, Lillian, and her 81-year-old mother, Marie Nelson. There were no servants.
By 1920, Ida Johnson was living on Hickory Street and the large family home on Chestnut was apparently rental property.
In the 1930 Census taken during the worst of the Great Depression, that house is a duplex. Alma Bronson was paying $40 a month to live in one unit with her daughter and son-in-law. In the other unit, Rueben Johnson is living with his wife, Clara, and her mother. The house is valued at $5,000. Rueben’s occupation is listed as a salesman.
In the same Census taken on April 3, 1930, Ida is recorded as living with her daughter, Lillian, a public school teacher, in a rented unit at 921 South Fifth Street. Six months later, Ida Johnson died on October 18, 1930 at age 65.
The house remained in the ownership of the Johnson family until 1957 when it was purchased by the Peltier family. But the intervening years had not been kind to the old house. Little had been spent on maintenance, and the house was left to deteriorate. In the 1950s and 60s, old gingerbread houses like this were regarded as being in the worst of taste—useless dinosaurs from a previous epoch. In the 1970s a disastrous fire gutted part of the house.
However, in 1979, the house at 119 West Chestnut was purchased by Jeff Anderson, an attorney who had moved to Stillwater to work as a public defender. By the late 1970s, the preservation of these old Victorian houses had become popular and Jeff Anderson began the slow work of restoring the house to its former splendor. In 1987, Jeff’s ongoing restoration of the house received an enormous impetus when he married Julie, a woman who shared his enthusiasm for the old house. Meanwhile, his work as a private attorney had earned him a national reputation, allowing him to devote more funds to the restoration.
For the next 15 years, the couple worked to furnish and restore the house to a condition that equaled or even excelled its original condition. Jeff and Julie have been remarkably generous in sharing the beauty of their home, which has been a favorite in many local history tours and featured in several national magazines.
This Queen Anne style house is striking both for its design and its location on the ridge of the hill. The tower, the spindle work porches, the lavish surface decoration embellished with 15 different colors, the extraordinary collection of stained glass and art glass, the woodwork and inlaid wooden floors all make this perhaps the most prominent and carefully restored of all the Stillwater homes. There are three original fireplaces, curved windows, quarter-sawn oak parquet floors, and molded plaster ceilings. So many and fine are the details of this home that the visitor might not notice the panoramic view of downtown and Lake St. Croix out the east windows.
Over the years, this hill above downtown has been known by several names. It was once Courthouse Hill in reference to the first courthouse on the northeast corner of Fourth and Chestnut Streets. For awhile it was known as the West Hill; today it is most commonly known as Chestnut Hill. But to the historian, it may well be known as Anderson Hill for the fact that the houses at 119 West Chestnut, 220 West Chestnut, 306 West Olive, and 206 South Fifth Street have all been owned by Andersons.
Source(s): Information complied by Donald Empson, Empson Archives on 3/24/2009 To date the house, I found that the 1891 Sanborn map pictured the original house, and the 1898 Sanborn map pictured the current house. Going through the tax assessor’s records, I found the total value of the property was $4,000 in 1894, and $5,700 in 1896. (The 1895 records are missing.) By contrast, the property across the street declined in that same two year period. Book 5 of Deeds, page 469. The U,S, Census 1870 to 1930. Brent Peterson wrote an article about Johnson in the Valley Press, November 8, 2001. Paul Clifford Larson wrote about the house in an unpublished 1975 manuscript. City of Stillwater Building Permit applications #947 and #1270. The 1870 and 1879 Bird’s Eye View maps of Stillwater illustrate the Root House. The Sanborn Insurance maps from 1884 to 1924 depict the changing footprint of the house. The Stillwater City Directories trace the family’s addresses and businesses. One obituary of Alexander Johnson is in the Stillwater Messenger of March 25, 1905.
Washington County Parcel Identification Number (PIN): 2803020420115
Common Property Name: Alexander and Ida Johnson House
Neighborhood: South Hill
State Historic Preservation Office Inventory Number: WA-SWC-138
Construction Date: 1894
Architectural Style: Queen Anne
