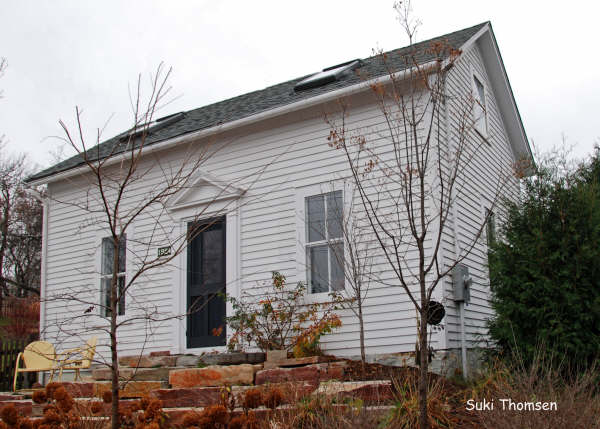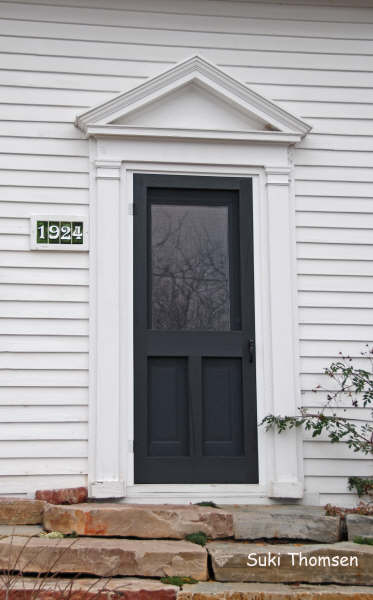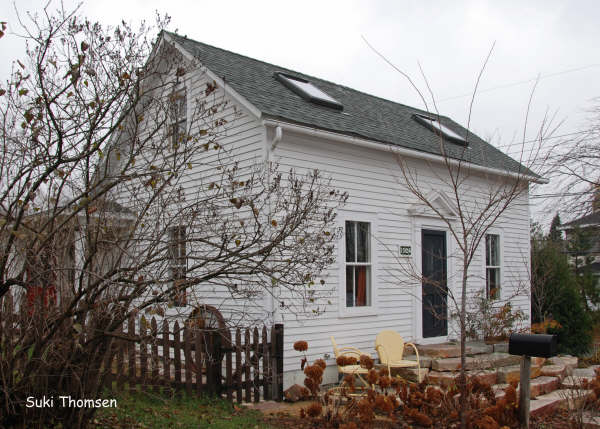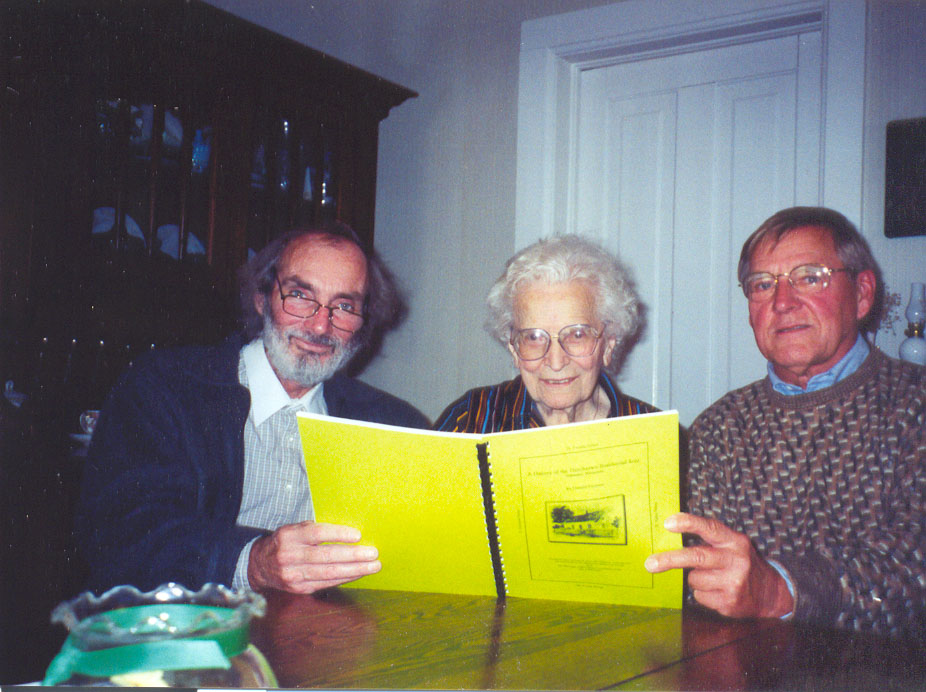Heirloom Home
John & Augusta Berg House
It is very difficult to precisely date many of the houses in Dutchtown, as this very northern part of Stillwater is known. Not only was much of the land owned by the Schulenburg & Boeckeler Lumber Company, but the general architecture of these small mill cottages was so fundamental and plain they could have been built any time in the nineteenth century. This house at 1924 North First Street is a small one-and-one-half story with its broad side to First Street, with a door in the middle and a window on each side. This small symmetrical house is typical of the early homes in Stillwater and the Midwest. The front door surround, with its pediment and columns was probably added in the 1920s.
The house at the intersection of First and Hazel Streets is illustrated on the Dutchtown inset of the 1870 Bird’s Eye View map of Stillwater, and we know the Schulenburg & Boeckeler Lumber Co. arrived here in 1854, so this house was probably built between 8154 and 1870--most likely in the 1860s.
According to family lore, the German-born John Berg, and his wife, Augusta, and one married daughter, Augusta Klaman, her husband, Ferdinand, and their children, arrived in Stillwater in the early 1880s. The Bergs lived near the waterfront lumber mill on Schulenburg Alley for a year. But because the river rose each spring and flooded the area, John moved his family up the hill to this corner lot at First and Hazel Streets. In 1881, "Johann" Berg purchased this property and house for $400 according to a deed that was in the family’s possession.
After John and Augusta’s deaths, the house went to the youngest son, Rheinhard. Upon his death in 1929, the house passed to his two daughters, Lillian and Louise Berg. The Berg sisters lived in the house until Lillian died in 1990, and Louise in 1999, after which, for the first time in 118 years and three generations, this small house passed out of the family.
Fortunately, the Berg sisters wrote a wonderfully evocative essay about growing up in Dutchtown at the beginning of the Twentieth Century.
Besides the literary connection to the past, this house is also notable for its five outbuildings. Unlike any other house in Stillwater, this "estate" has the full complement of supplementary buildings: chicken house, barn, wagon shed, outhouse--practical remnants of what would have been found on the properties of many Nineteenth Century Stillwater homes.
Today, the "new" guardian of the property, Melanie Ebertz, follows the Berg sisters striving to preserve and protect the old house and its full complement of outbuildings, while trying at the same time adapting them to the Twenty-First Century.
See also the house at 2011 Schulenburg Alley.
Source(s): Information complied by Donald Empson, Empson Archives on 3/3/2009 The Berg sister’s essay on Dutchtown is in the book, Stillwater, My Hometown and Yours, published in 1989 as a project of Post 48, the American Legion Auxillary. Their essay is on pages 77-84. The deed to the property was in the possession of the family. For some reason, I was not able to find the family in most of the U.S. Census records: Dutchtown was a very obscure place!
Washington County Parcel Identification Number (PIN): 2103020130038
Common Property Name: John & Augusta Berg House
Neighborhood: Dutchtown Addition
State Historic Preservation Office Inventory Number: WA-SWC-750
Construction Date: Circa 1865
Architectural Style: Vernacular



